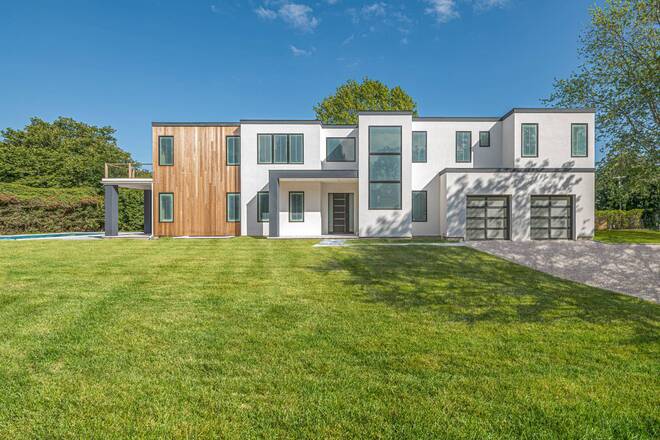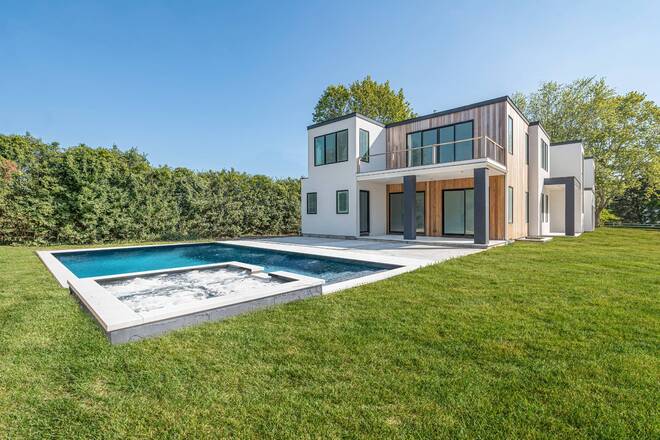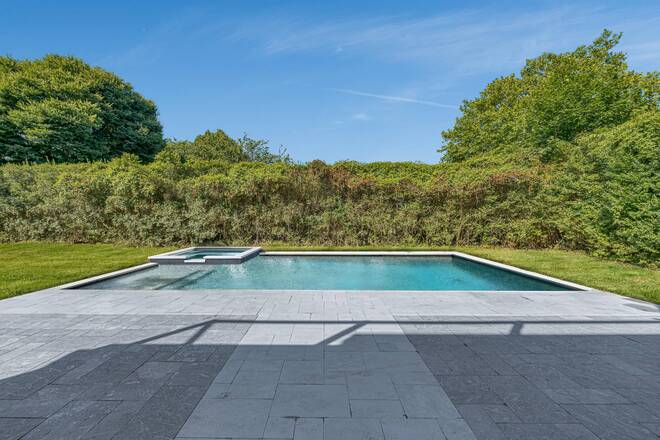29 Kellis Pond Lane, Water Mill, NY 11976
| Listing ID |
10969233 |
|
|
|
| Property Type |
House |
|
|
|
| County |
Suffolk |
|
|
|
| Township |
Southampton |
|
|
|
|
| Tax ID |
0900-103.000-02.00-009.000 |
|
|
|
| FEMA Flood Map |
fema.gov/portal |
|
|
|
| Year Built |
2022 |
|
|
|
| |
|
|
|
|
|
An extraordinary cutting edge new construction contemporary is taking shape south of the highway on Bridgehampton's highly desirable Kellis Pond Lane. In 5,200+/- sq. ft. of living space on two levels plus another 1,890+/- sq. ft. on the finished lower level, there are 6 en-suite bedrooms, all with walk-in closets and including two master suites, 8 full and 2 half baths. Enter from the front porch to a double height foyer and open living areas including a spacious family room, eat-in kitchen with island seating, dining area, and top grade stainless steel appliances, a pantry, wine display and living room with fireplace. On one side of this floor is a junior master suite including a private porch, two walk-in closets and bath with double vanity, glass shower and private water closet. A mudroom, powder room and additional full bath complete this level. On the second floor find a spacious master suite with large bedroom, office or sitting room, 2 walk-in closets, private balcony and luxurious bath with soaking tub, glass shower, two vanities and private water closet. Four additional en-suite bedrooms, all with walk-in closets, are also on this level, along with a laundry. The finished lower level includes a large recreation area, gym, media room, office, an en-suite bedroom, powder room, additional full bath and generous storage space. Additional amenities include attached two-car garage. Outdoors enjoy the heated gunite pool and spa. Located near shopping and restaurants, minutes to ocean beaches.
|
- 7 Total Bedrooms
- 8 Full Baths
- 2 Half Baths
- 7090 SF
- 0.59 Acres
- 25811 SF Lot
- Built in 2022
- 2 Stories
- Modern Style
- Full Basement
- Lower Level: Finished
- Open Kitchen
- Granite Kitchen Counter
- Oven/Range
- Refrigerator
- Dishwasher
- Microwave
- Washer
- Dryer
- Stainless Steel
- Hardwood Flooring
- Entry Foyer
- Living Room
- Dining Room
- Family Room
- Den/Office
- Primary Bedroom
- en Suite Bathroom
- Walk-in Closet
- Media Room
- Kitchen
- 2 Fireplaces
- Forced Air
- Central A/C
- Attached Garage
- 2 Garage Spaces
- Pool: In Ground, Gunite, Heated, Spa
- Patio
- Cabana
- Sold on 6/26/2023
- Sold for $6,415,000
- Buyer's Agent: Cathy Tweedy
- Company: Saunders & Associates
Listing data is deemed reliable but is NOT guaranteed accurate.
|






 ;
; ;
;